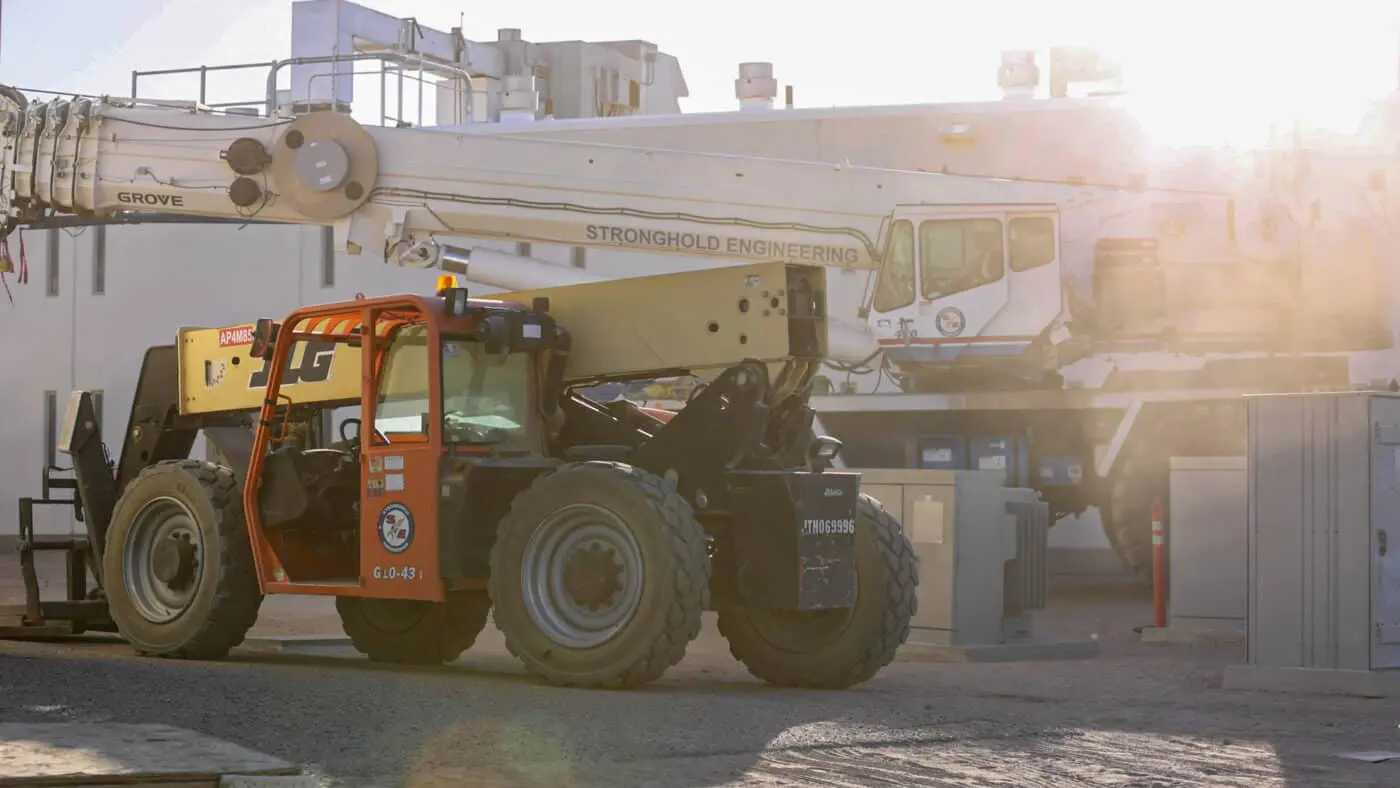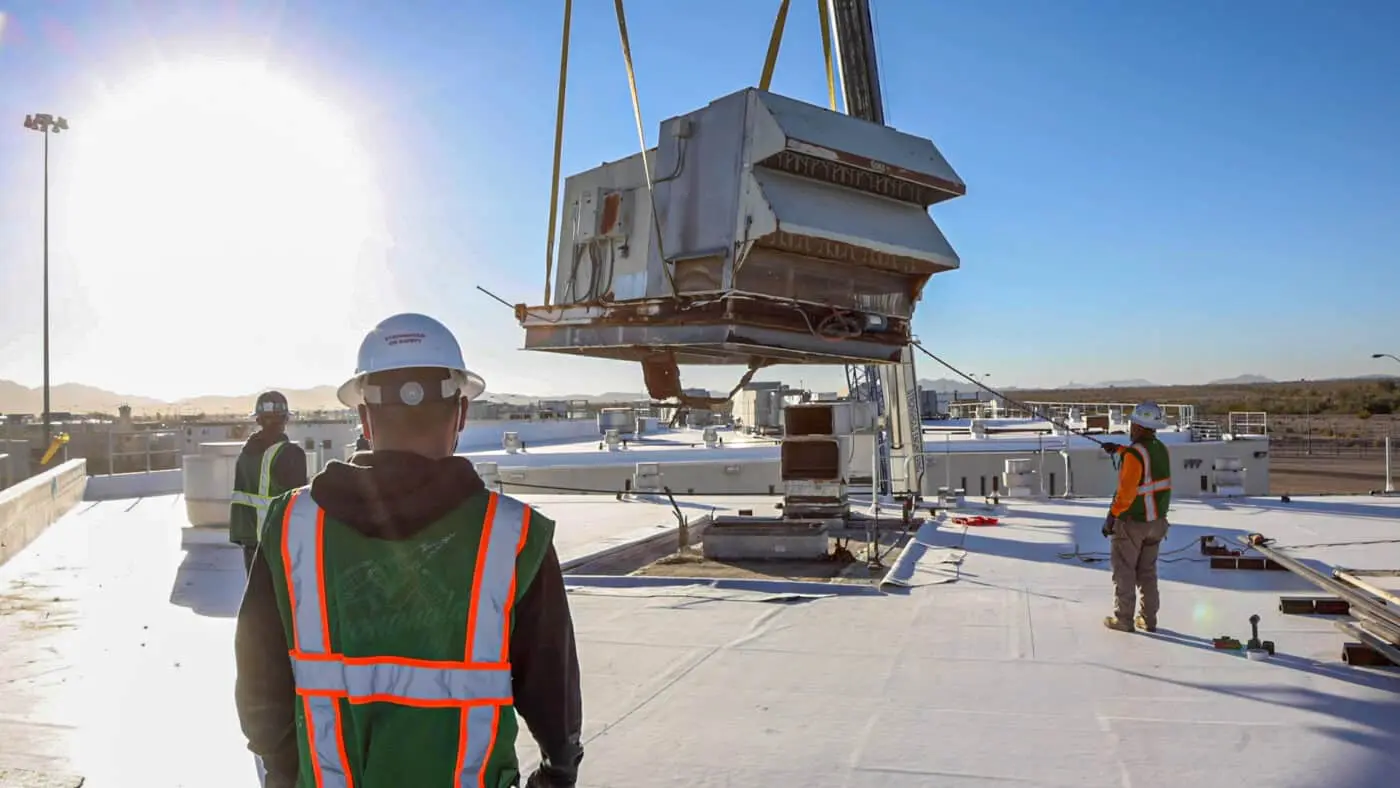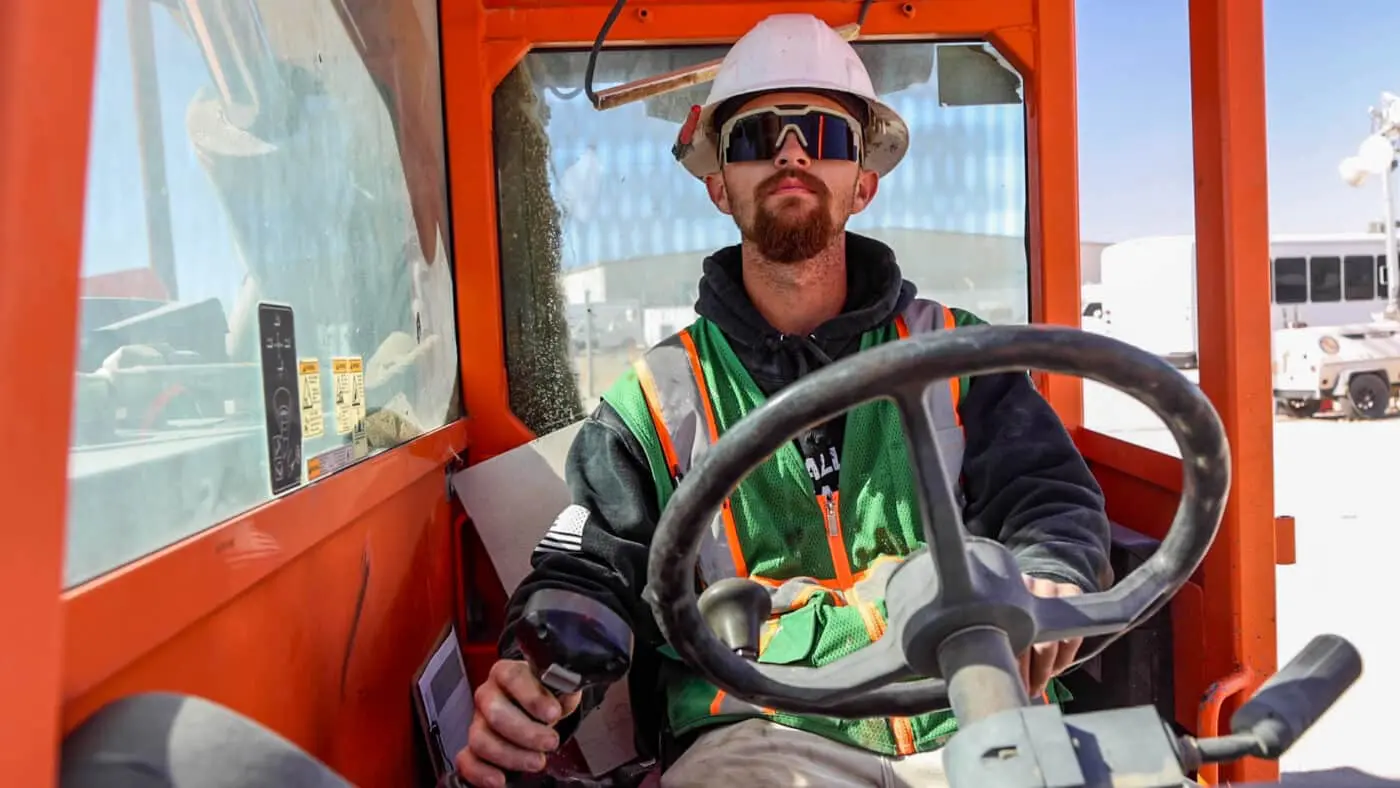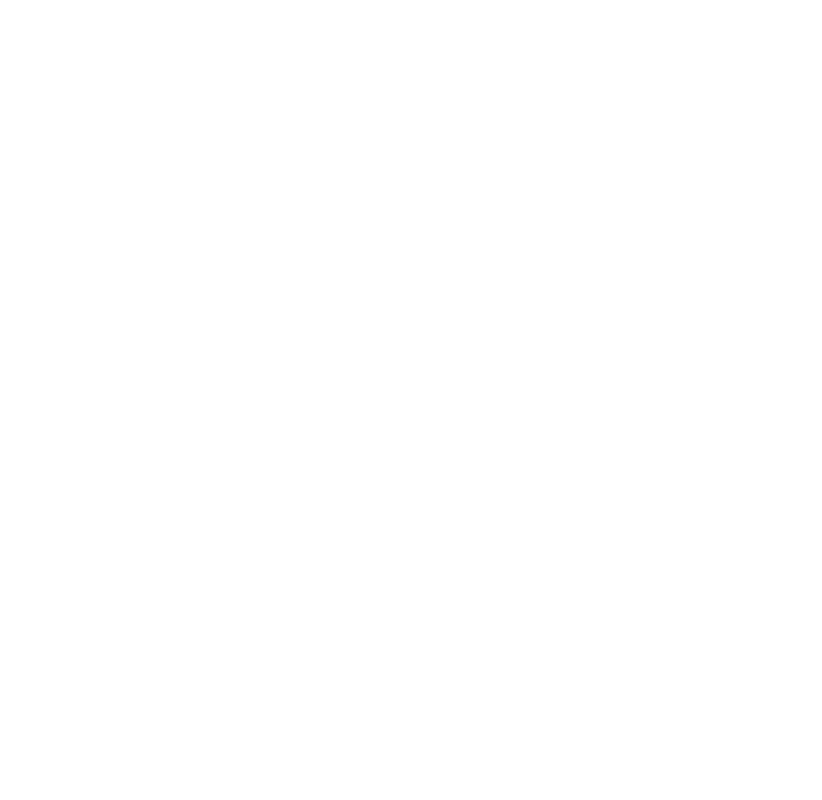Whether you’re planning to build a small A-frame cabin or you’re the construction manager for a 20-story building, it’s important to know what materials your building needs to stand the tests of time and meet your specific needs.
In fact, there are five building construction types (as determined by the International Building Code) and each one comes with its own set of pros and cons. We’ll walk you through each one so that you can make well-informed decisions for any upcoming projects.

The Five Types of Building Construction
These classifications are made partly because of the required level of fire resistance that a building needs. We’ll cover this idea a bit more in the following sections but put simply, a building in Category 1 (fire-resistive) has a higher need for fire-resistance measures compared to a building in Category 5 (wood-framed).
- Fire-resistive
- Non-combustible
- Ordinary
- Heavy timber
- Wood-framed
In the end, building construction types will influence the building’s purpose, occupant load, square footage, height, proximity to other structures, windows, exit placements, fire resistance, and the need for sprinklers.
You’ll work with your construction manager and building designer to decide on your construction type, but this article will give an in-depth look into some factors that you should consider. Clearly outlining your needs and requirements before you get too deeply involved in the planning details will save you time, money, and headaches down the road.
How to Determine the Building Construction Type You Need
Since each type of building construction is associated with unique building materials, they all have different levels of fire protection. Material in the fire-resistive group (Type I) can generally last for three to four hours against fire, whereas for the wood and other structures in Type IV and Type V, it depends on the thickness of the materials used. The basic rate is about 1 hour of fire resistance per 1.5 inches of wood thickness.
Important Tip: Keep in mind you will need to follow building and local codes, which will help you determine the type of construction you are required to utilize. A building used as an assembly space has different requirements than a building that is for public shopping or a multi-family dwelling. Check with local codes to determine exactly what type of construction you are required to utilize (you can check with us at Stronghold Engineering—we’d be happy to help).

Type I: Fire-Resistive
Picture the soaring skyscrapers of New York when you think of Type I building construction. Or, more close to home, think about the large steel beams and tons of concrete that make up your local parking garage. This rating provides the highest level of safety because it uses materials like poured concrete and steel beams—things that aren’t going to give in to fire very easily. So, if you’re wanting to build a single-family home, this type probably isn’t for you.
Some of the quick facts for Type I construction are:
- These are often highrise or multi-story buildings
- They should withstand fire for 2-4 hours
- They have the highest level of safety
- All other building materials must be non-combustible
- They are typically more expensive to build than other types
Other fire fighting measures are often used in these large buildings, like self-pressurizing stairwells, smoke seals, self closing fire doors and smoke doors on elevators to prevent fires from spreading. Firefighters will be able to reach and put out fires more easily because of these construction components.
Each type of construction (except for Type IV) can be split into Groups A and B. For Type I, the groups measure the following:
- Group I-A: Exterior walls and structural frame have to resist fire for at least three hours
- Group I-B: Exterior walls and structural frame have to resist fire for at least two hours
With Type I, you’ll get the highest level of fire protection, but it will be the most expensive and most specific of all construction types.
Type II: Non-Combustible
Similar to Type I buildings, the building materials of Type II construction projects, including interior walls, framing, floors, roofing, and exteriors, are all made of non-combustible materials such as metal and concrete.
Although their construction materials are labeled as non-combustible, they offer less fire protection than Type I because they’re not usually coated in fire-resistive coatings, so a spreading fire would likely do more damage.
Buildings that fall into the Type II category are usually constructions like:
- Shopping malls
- Newer schools
- Big-box stores
Again, Type II is classified as A and B:
- Group II-A: Exterior walls, structural frame, and floor/ceiling/roof must have 1-hour protection against fire damage.
- Group II-B: Exterior walls, frame, and roof need to have very little resistance.
If you’re thinking your project might fall into this category, you’ll have less fire protection than Type I, but you have additional options for building materials and the code will be less rigid.
Type III: Ordinary
Buildings that fall into this category have exterior walls that are built with brick, masonry, concrete block, precast panels, or other non-combustible materials. But the interior structures and the roof can be wood-framed.
The main goal of Type III construction in case of a fire is to contain the fire within the exterior walls of the building and prevent the fire’s spread to nearby buildings.
A method that is often used for Type III buildings is tilt-slab or tilt-up construction, where concrete is poured into a wall form and then tilted up into place to form the walls of the building. This differs from precast concrete in that with tilt-up, the concrete is poured on-site and then lifted into position.
The difference between Group A and B in this type are:
- Group III-A or “protected combustible”: Exterior walls have 2-hour fire protection and the rest of the building has 1 hour of protection.
- Group III-B or “ordinary”: Exterior walls have 2-hour protection and the rest of the building has very little resistance.
The construction options for Type III buildings are much more varied than Type I and II, but again, you’ll have less fire protection. A good way to combat this is by using ceiling sprinklers and have high-grade ventilation systems that have a sequence of operations tied into the fire alarm system for smoke control to slow the spread of fire.
Type IV: Heavy-Timber
The heavy timber category is exactly what it sounds like: a structure that mainly uses large beams of wood. If you look at older churches or barns, you’ll see thick structural beams that are often connected by metal plates and bolts.
Columns, beams, and girders must be at least 8 inches thick to support their building loads; heavy planks for roofs and floors must be at least 6 inches thick. Type IV buildings have noncombustible exterior walls and interior elements, but no A and B groups.
Some quick facts about heavy-timber constructions are:
- Thick structure means they’re more resilient to collapse
- Generally do well against fire because materials take longer to burn
- Fire in Type IV will require a large amount of water to extinguish
If you’d like a wood-framed structure with a higher level of fire protection, Type IV buildings are a good choice. Remember, however, that building costs will be more expensive than the last type of construction, Type V.
Type V: Wood-Framed
Within Type V are the smallest buildings, such as single-family residential homes, restaurants, or small office buildings. Even small hotels could fit under the umbrella of Type V construction.The material for this type can be anything allowed by code, but it’s usually wood.
Groups A and B are outlined as such:
- Group V-A: Frame, load-bearing walls, floors, and roofs must use fire-rated materials. This is seen in older construction and rarely used today.
- Group V-B: No required fire-resistance rating for any of the building elements. It is the only type of construction that allows for combustible interior walls and structural components.
These buildings are, of course, the most budget-friendly but do come with safety and space limitations according to the standards set by the International Building Code.
Type V buildings can be particularly hard for firefighters because exposed wood has no fire resistance. If a fire starts, the building could collapse within minutes. Indoor sprinklers won’t often be required for this construction, but because the building materials aren’t fire resistant, sprinklers are a very good idea.

Work with a Project Manager to Meet Your Needs
When it comes to construction, the size, building purpose, coding, and budget all come into play to help you determine the type you need. There are pros and cons to each type, the primary concern being that the more fire resistant your building, the higher the costs. It’s important to balance the purpose of your building and the level of safety you’re looking for with the cost and time of your project.
Our engineers at Stronghold would love to answer any questions you may have and work with you to meet the unique needs of your next building construction project. Contact our experts today to learn more about how we can help you with your project.

