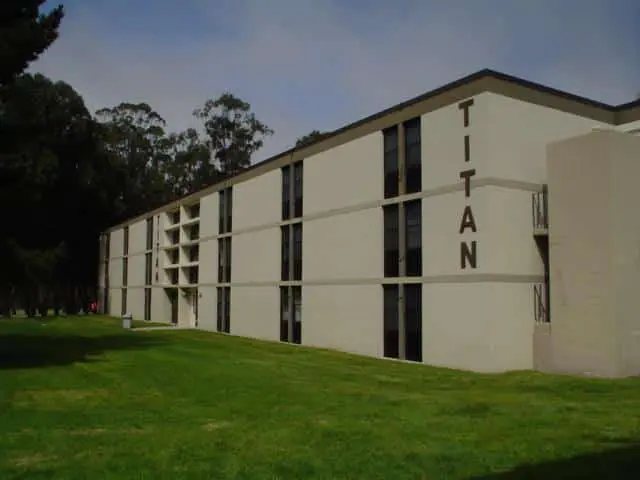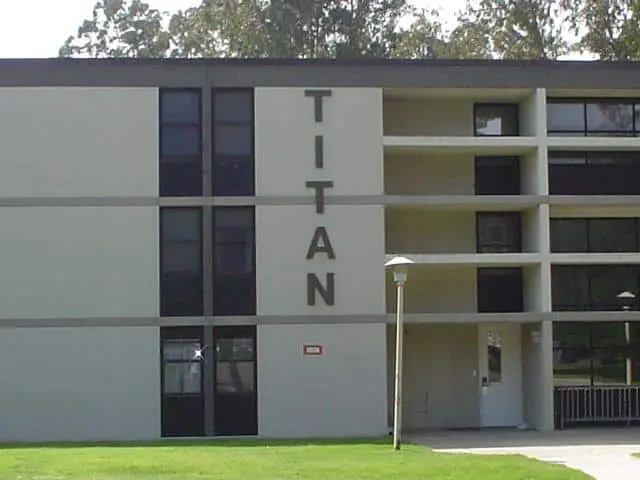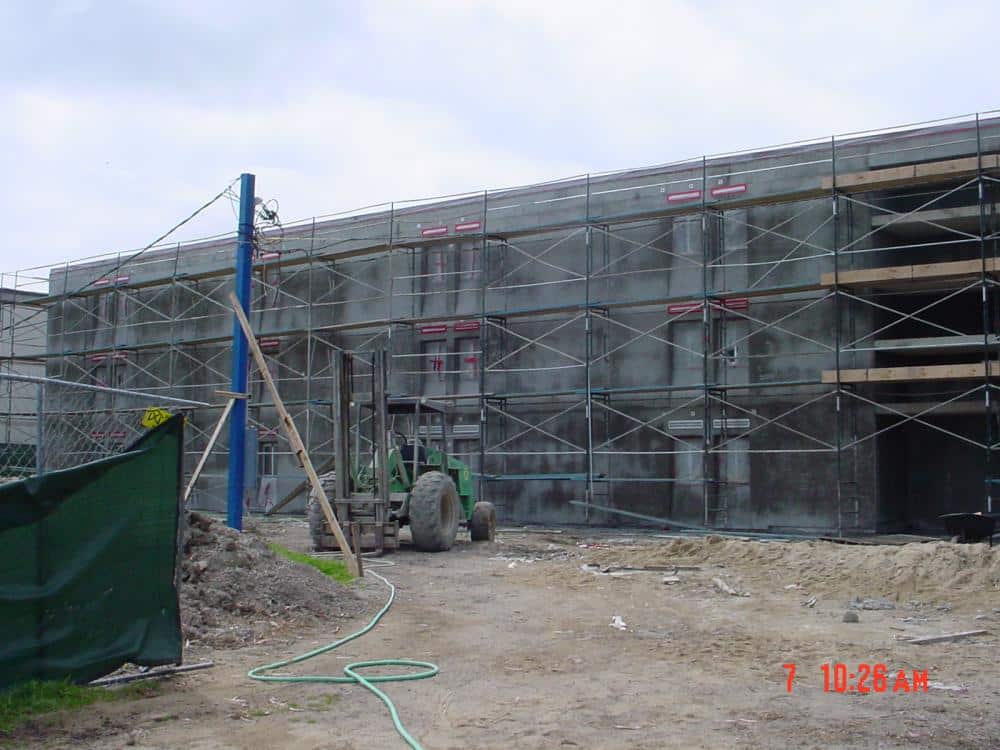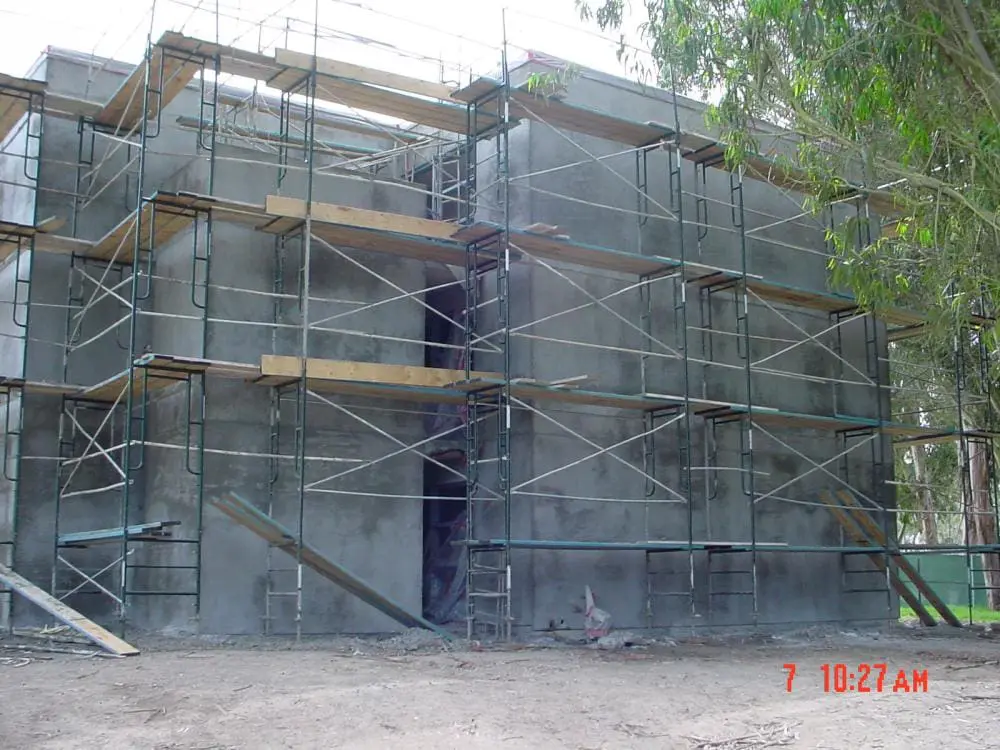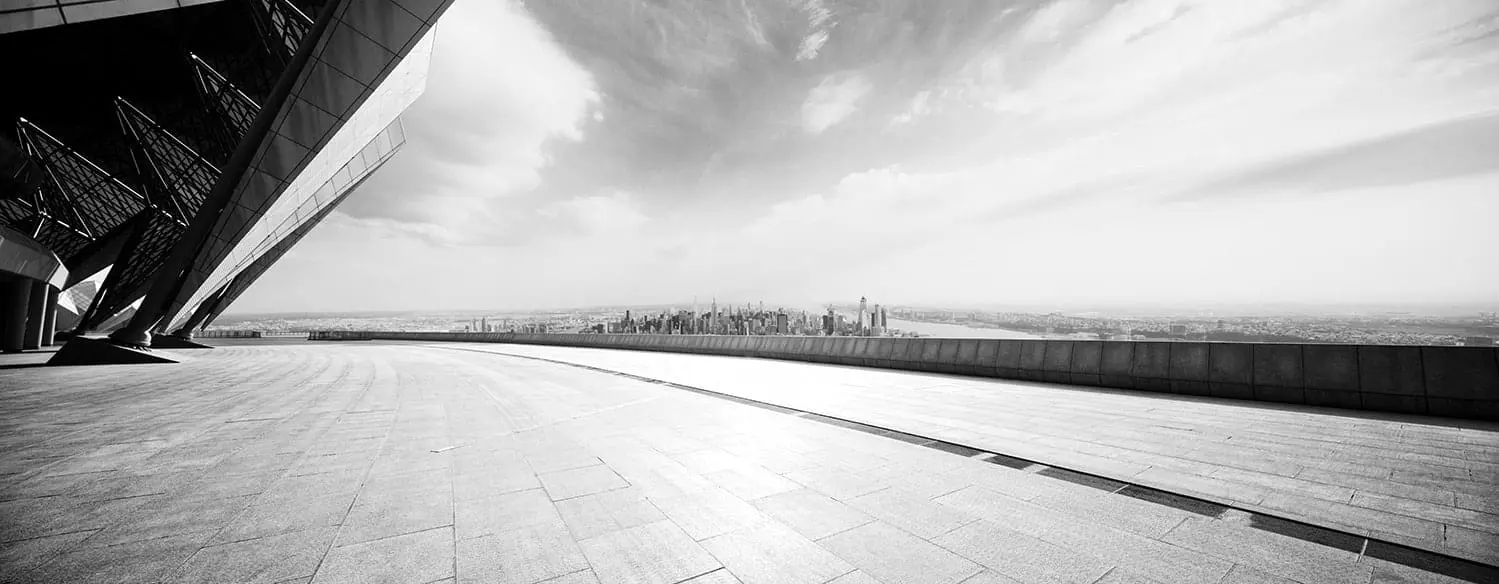

Vandenberg Air Force Base
Vandenberg , CA
Stronghold Engineering, Inc. served as the prime contractor for the $7.0 million 25 Junior/Senior NCO Enlisted Quarters Design Build project, remotely located at Yuma Proving Grounds, Arizona. The project demolished 43 housing units located onsite and created 25 new single-family, single-story detached housing units, each with an attached garage and three or four bedrooms. To provide variation, the design team developed different floor plans and massing elevations as well as different locations for the attached garages; the units also varied in color and siting. The project encompassed demolition of existing units, removal of rolled curbs and installation of new curbs and gutters, milling and resurfacing of paved roads, all underground utilities, laterals to new units, and the addition of a basketball court and playground area. This project achieved the master plan requirements for an optimum balance of housing unit floor area, open space, neighborhood parks and pedestrian and vehicular circulation.
Scope of work included: design and prototype development; demolition, excavation, grading, trenching, site improvement and preparation; housing unit tightness testing; landscaping/irrigation of front, rear and side yards; concrete, curbs and gutters; carpentry, metals and sheet metal, masonry construction, reinforced concrete; cabinetry, ceramic tile, carpeting and ceilings; thermal insulation, infiltration barrier, sealants; exterior/interior doors/windows, frames, blinds; roofing and insulation, resilient flooring, interior partitions; painting, tile and ceramic bathroom accessories, medicine cabinets, mailbox systems, refrigerators; kitchen ranges, cabinets, garbage disposal units; piping systems, natural or propane gas, plumbing fixtures; space heaters, elevators, domestic water heating; and electrical light standards for lighting grounds, streets and courts.
LEED/sustainable features included energy-efficient window systems and mechanical equipment, low water usage landscaping and plumbing fixtures, drought-tolerant landscape design and upgraded insulation.
Cost
$4.4 Million
Duration
April 2004
to
September 2005
Project Type
Design Build
Square Footage
25,806 sq ft
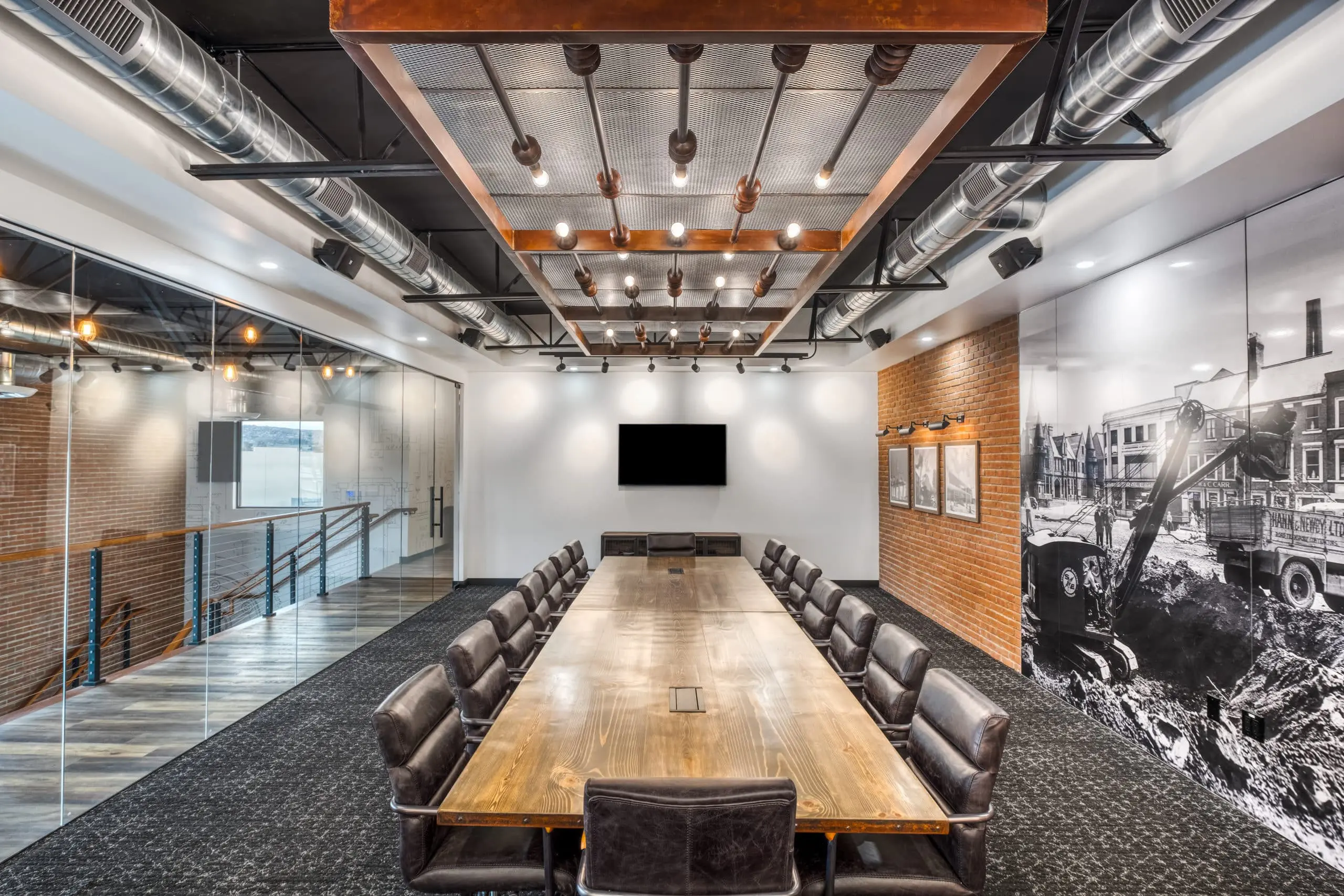
WHAT THEY SAY
“…There have been many challenges along the way, not the least was trying to design and construct a complete renovation of an existing dormitory in a year. Without Stronghold’s cooperation, spirit of teamwork, and overall excellent management of the project, we wouldn’t be where we are today.”


