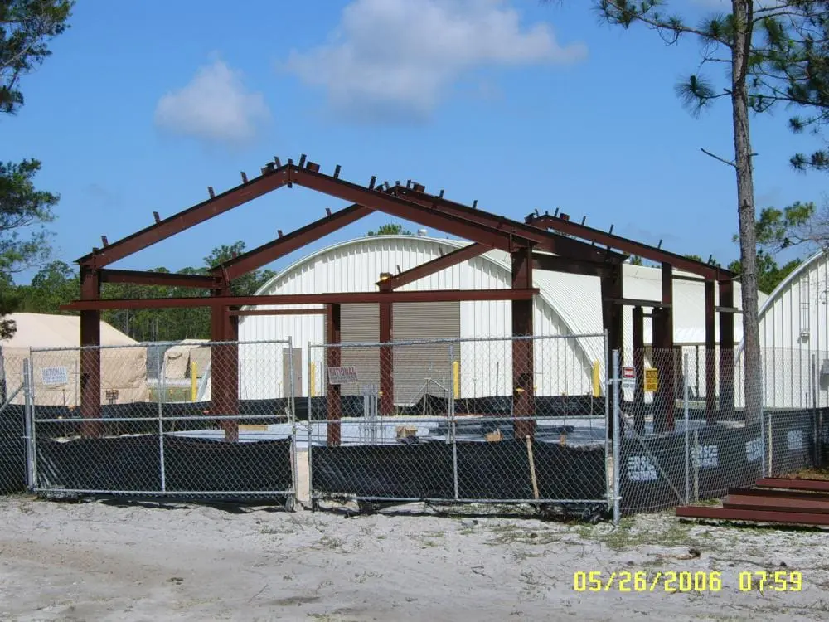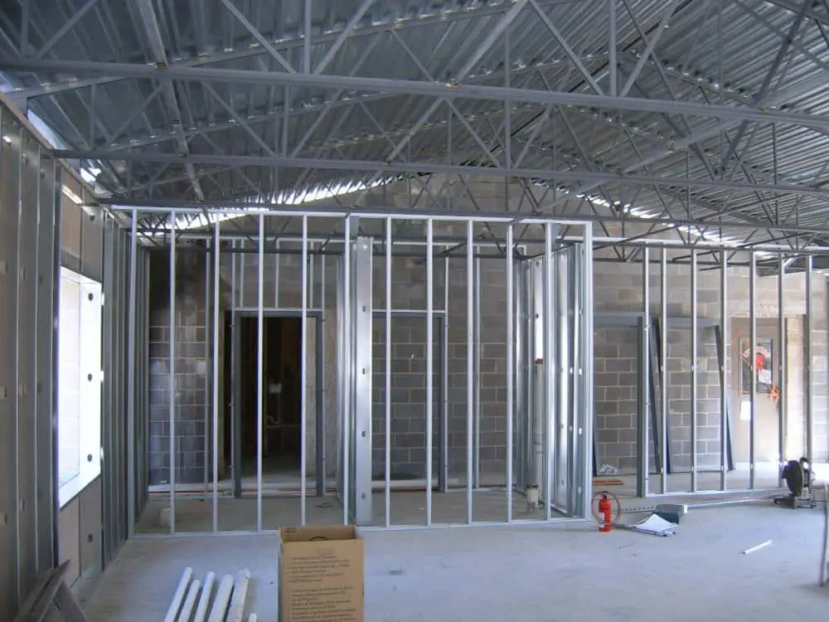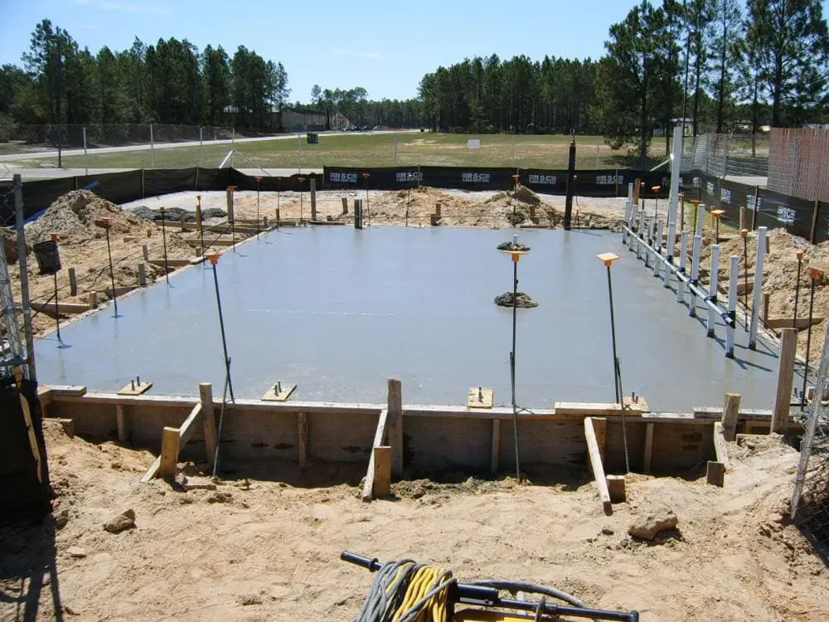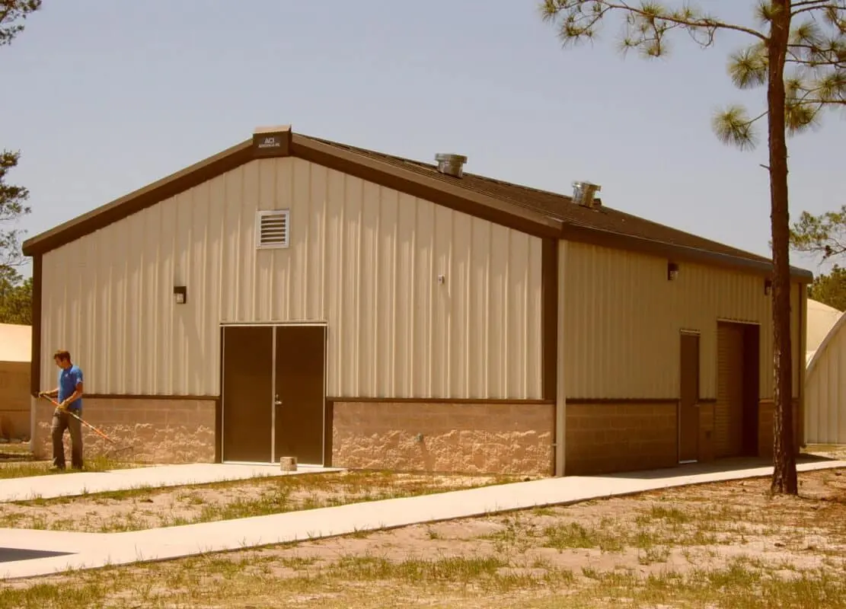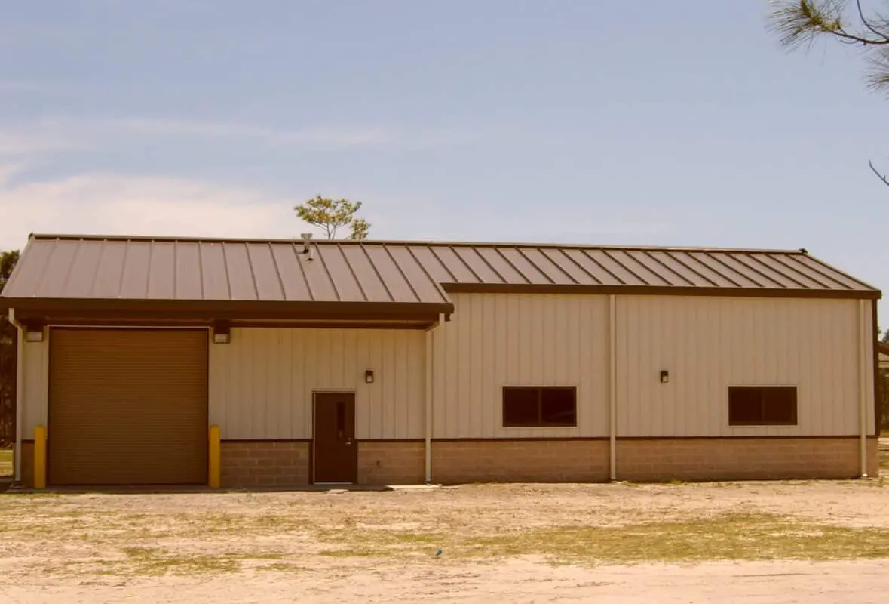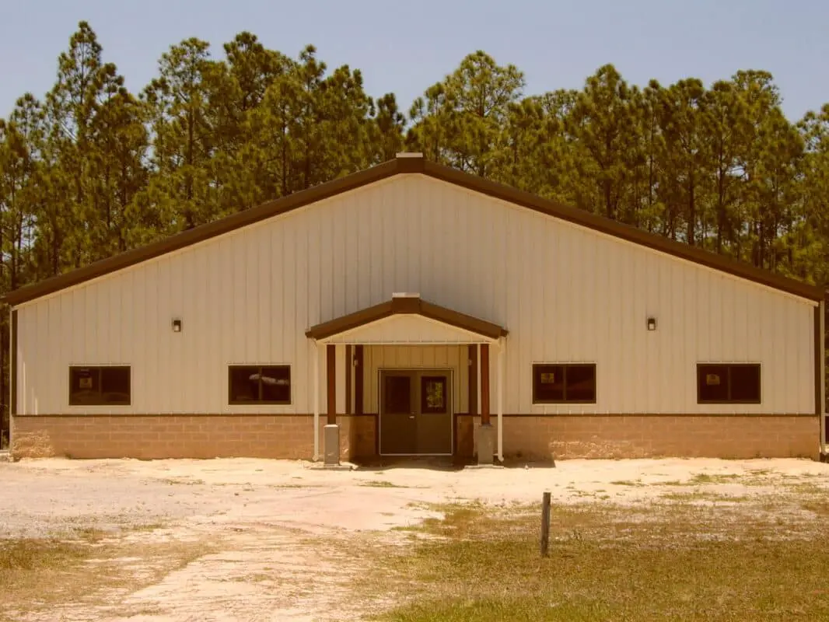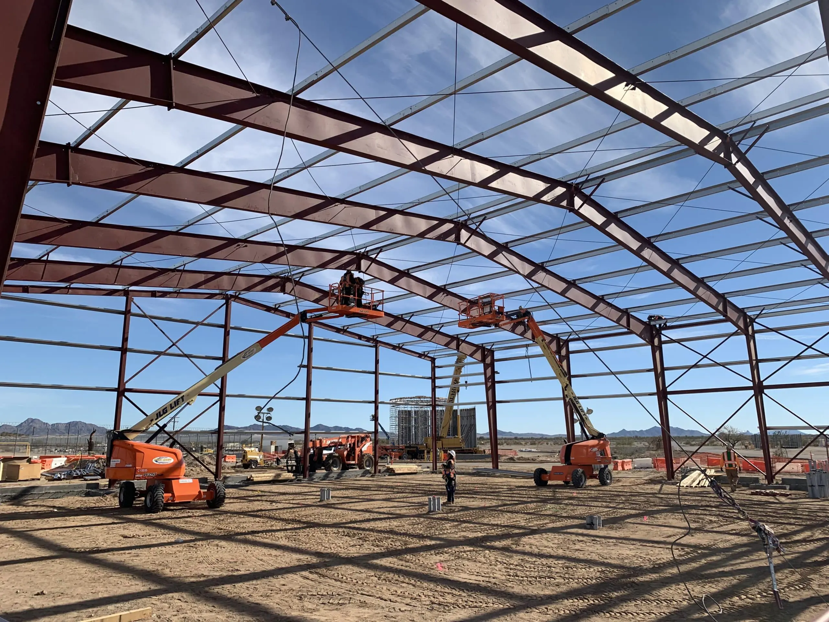

Tyndall Air Force Base
Tyndall AFB, FL
This 4,000 sf pre-engineered, steel communication training building was located on a slab, built with 4 ft masonry block and topped with a peaked metal seamed roof. The building require completion of all utilities, HVAC, fire detections and LAN Drops; two office / storage areas, a classroom with dividers, and latrines for men and women; and three concrete slabs with two having power and grounding systems to facilitate contingency equipment setup.
Cost
$727,000
Duration
September 2005
to
May 2007
Project Type
General Construction
Square Footage
4,300
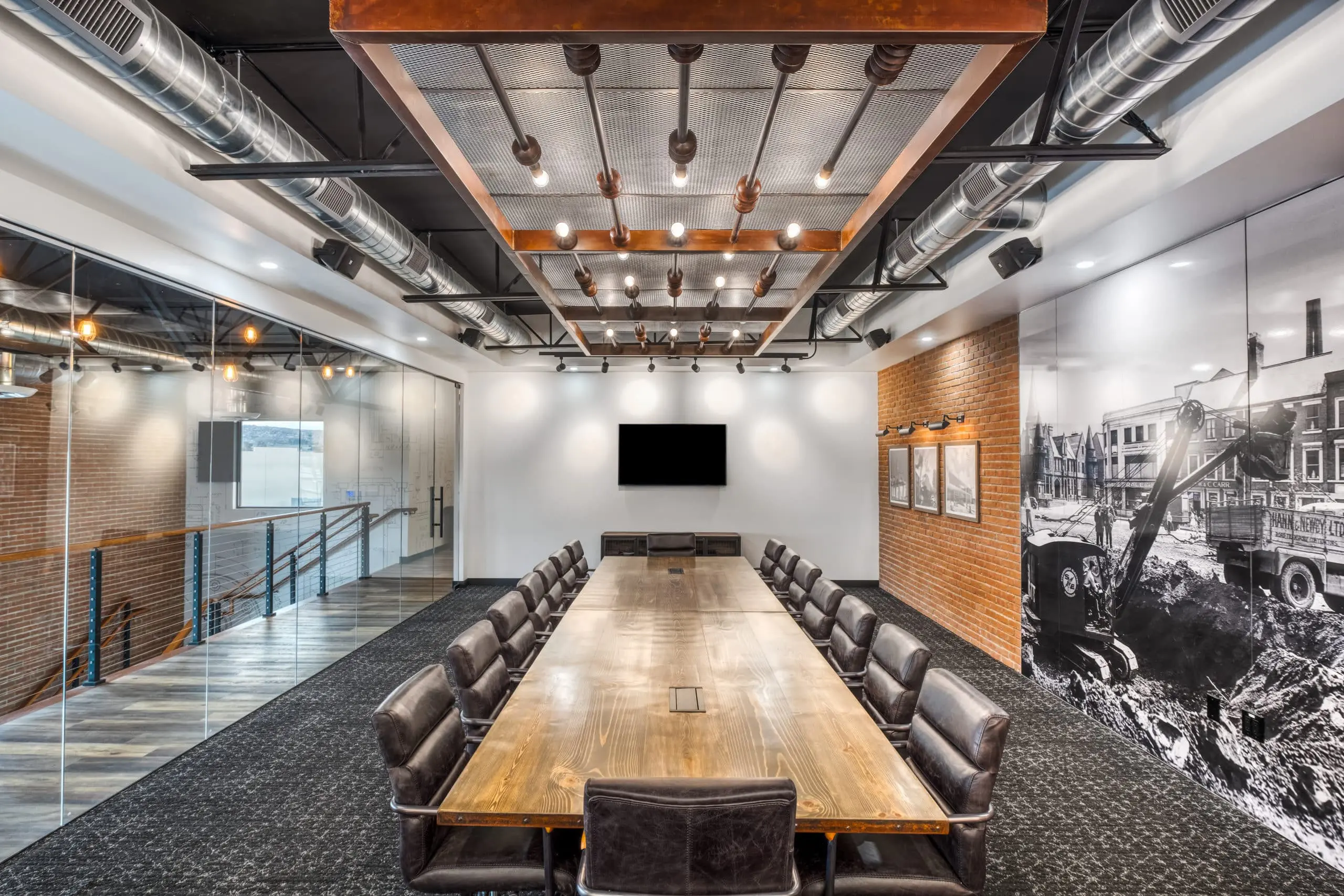
WHAT THEY SAY
“This company was truly a pleasure to work along and be associated with from the start to the end of the project. We look forward to working additional projects with Stronghold Engineering in the USAF’s future. JOB WELL DONE!”


