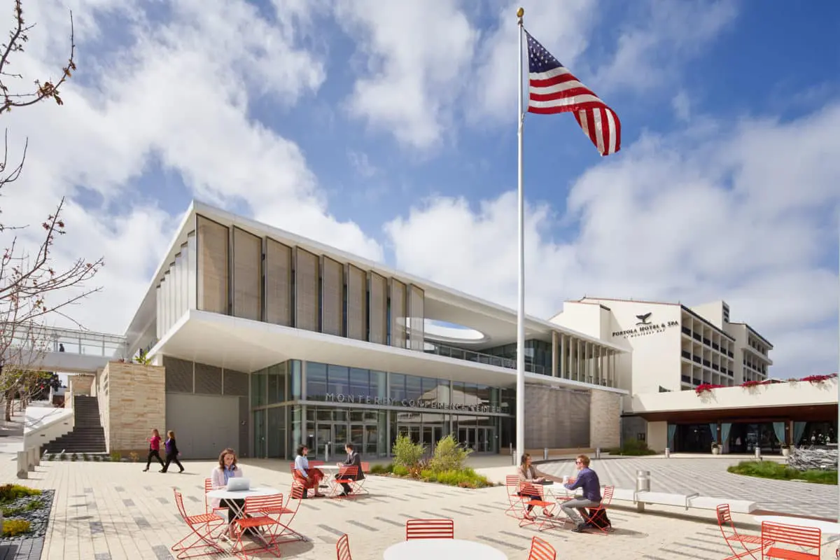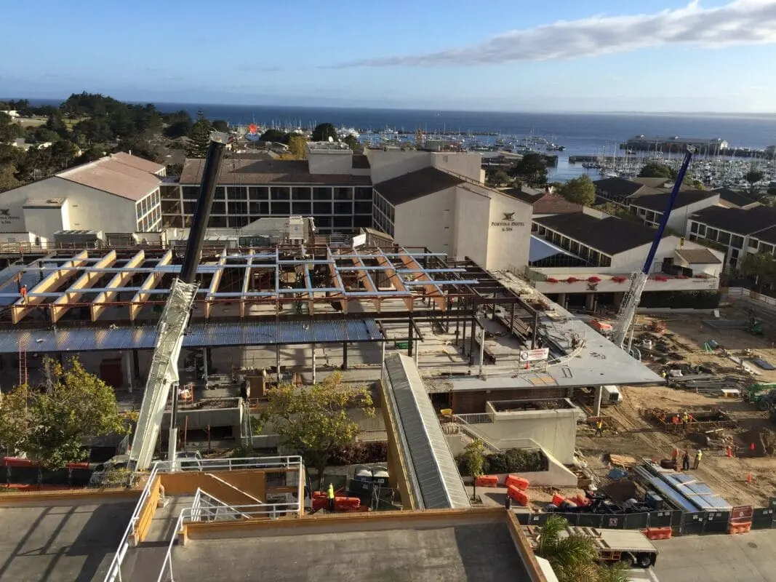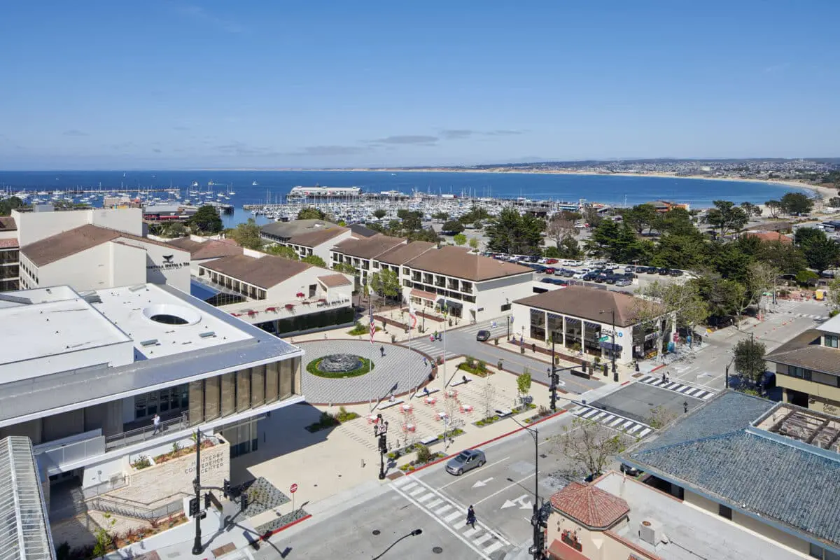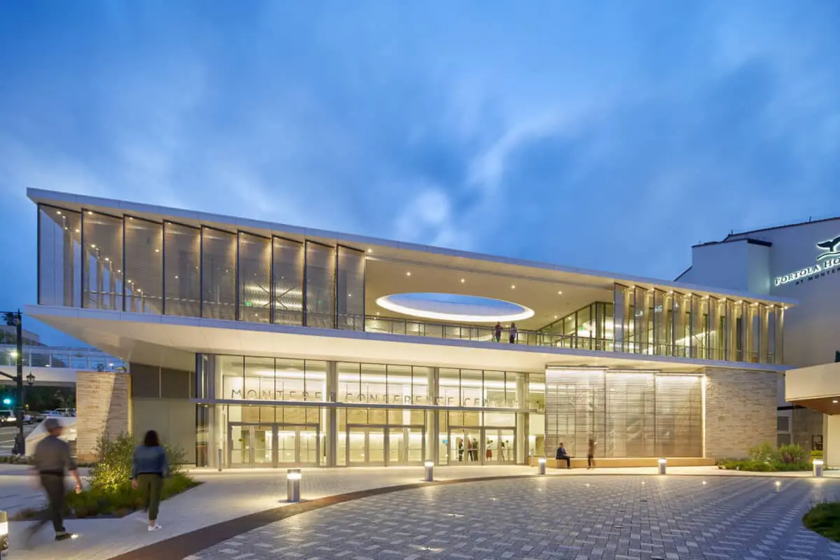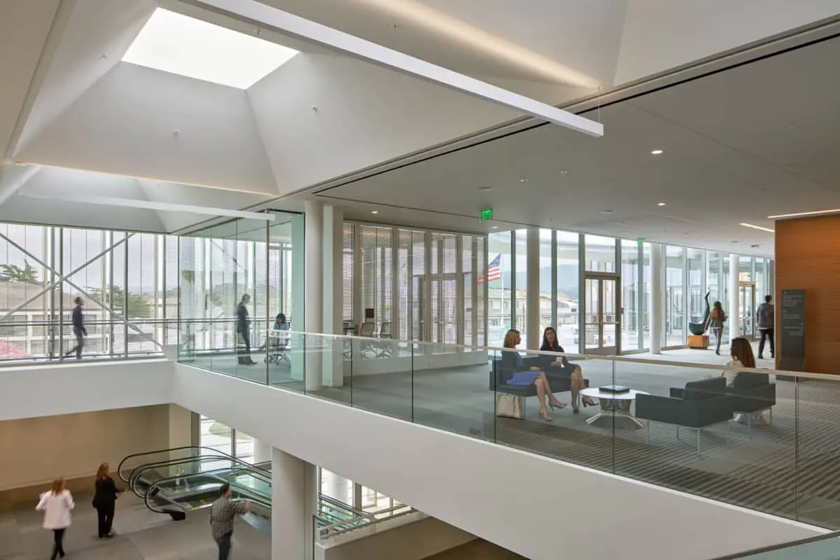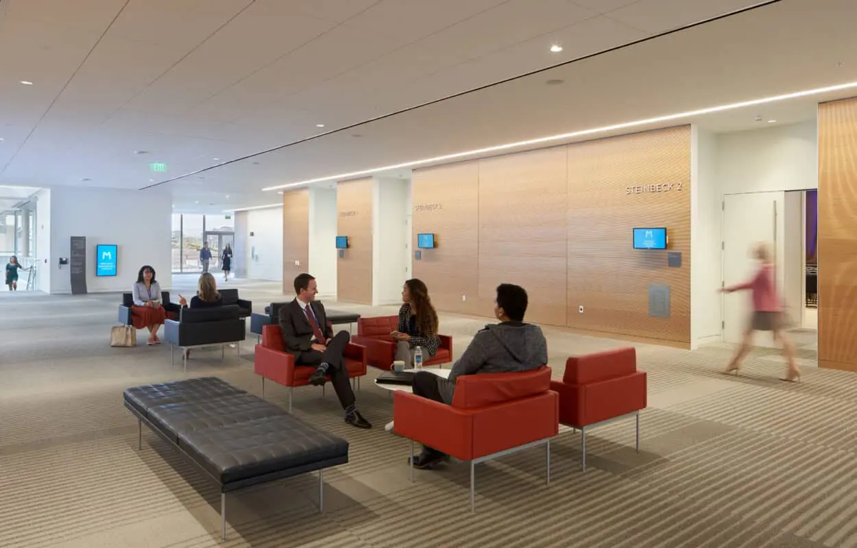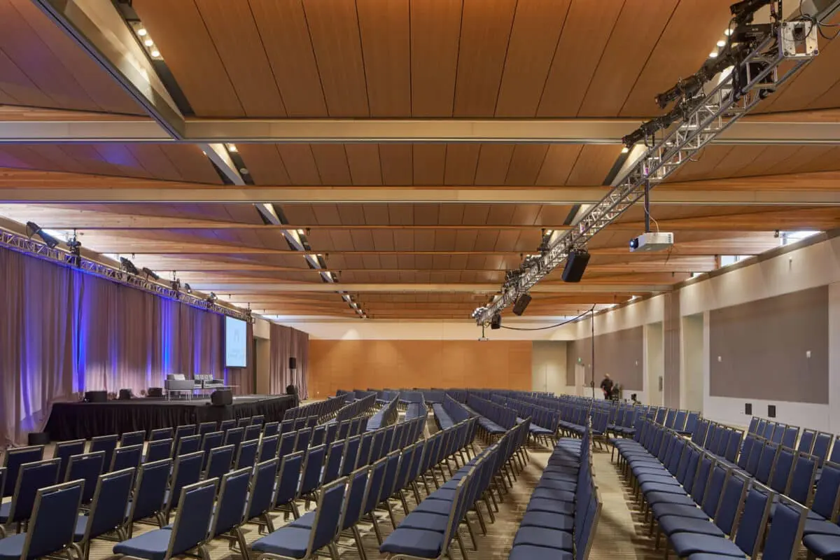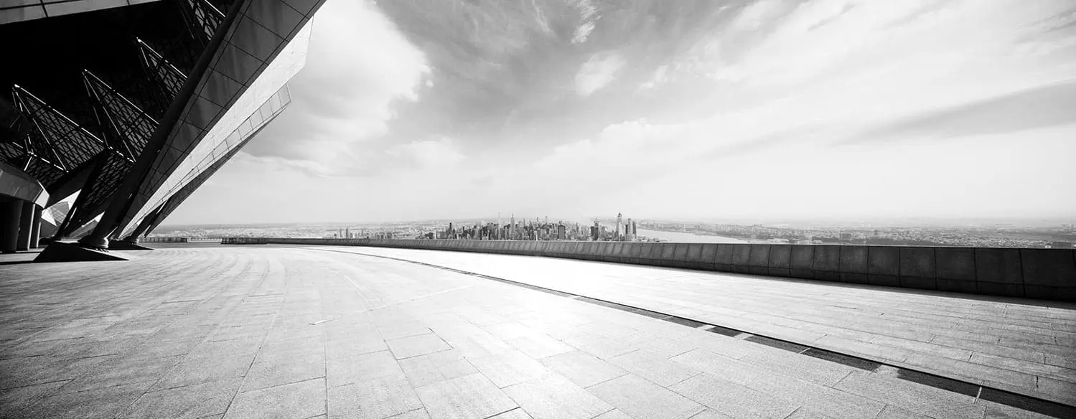

MONTEREY CONFERENCE CENTER
Monterey, CA
The renovation of the Monterey Conference Center reinvigorates an important economic driver for the city of Monterey, a scenic tourism destination located two hours south of San Francisco on the California coast.
The project restores the 40-year-old facility as a hub of activity in the heart of downtown. The new Conference Center simultaneously embodies and facilitates connectedness—of people and ideas, of downtown businesses to waterfront amenities, and of a community to its future. The project transforms the Center into an inviting, light-filled civic gateway for visitors and residents. Inspired by the iconic elevated wraparound porches of the Monterey style, a cantilevered envelope of perforated steel and transparent glass replaces the former concrete and stucco facade to open the municipal facility to its surroundings. The enlarged lobby with its double-height glazing becomes an active ground floor that welcomes event attendees. Its design energizes the adjacent Portola Plaza, which is reconfigured to be a vibrant, outdoor extension of the Conference Center and strengthen pedestrian access from downtown to the waterfront. In the evenings, the building will radiate a warm glow into the plaza as light washes over the building’s second-story wood and glass screens.
The interior space has been reimagined as a flexible, state-of-the-art venue that features a 20,000-squarefoot exhibit hall and a 10,000-square-foot ballroom with movable partitions, along with meeting rooms, pre-function space, an art gallery, and administrative offices. The renovation reuses over 80 percent of the original steel and concrete superstructure. Skylights and clerestory windows bring natural light deep into the building accenting wooden beams, ceilings, and other details. Punctuated by a dramatic oval-shaped oculus, a large outdoor function terrace overlooks Portola Plaza and offers breathtaking views of the Santa Lucia.


